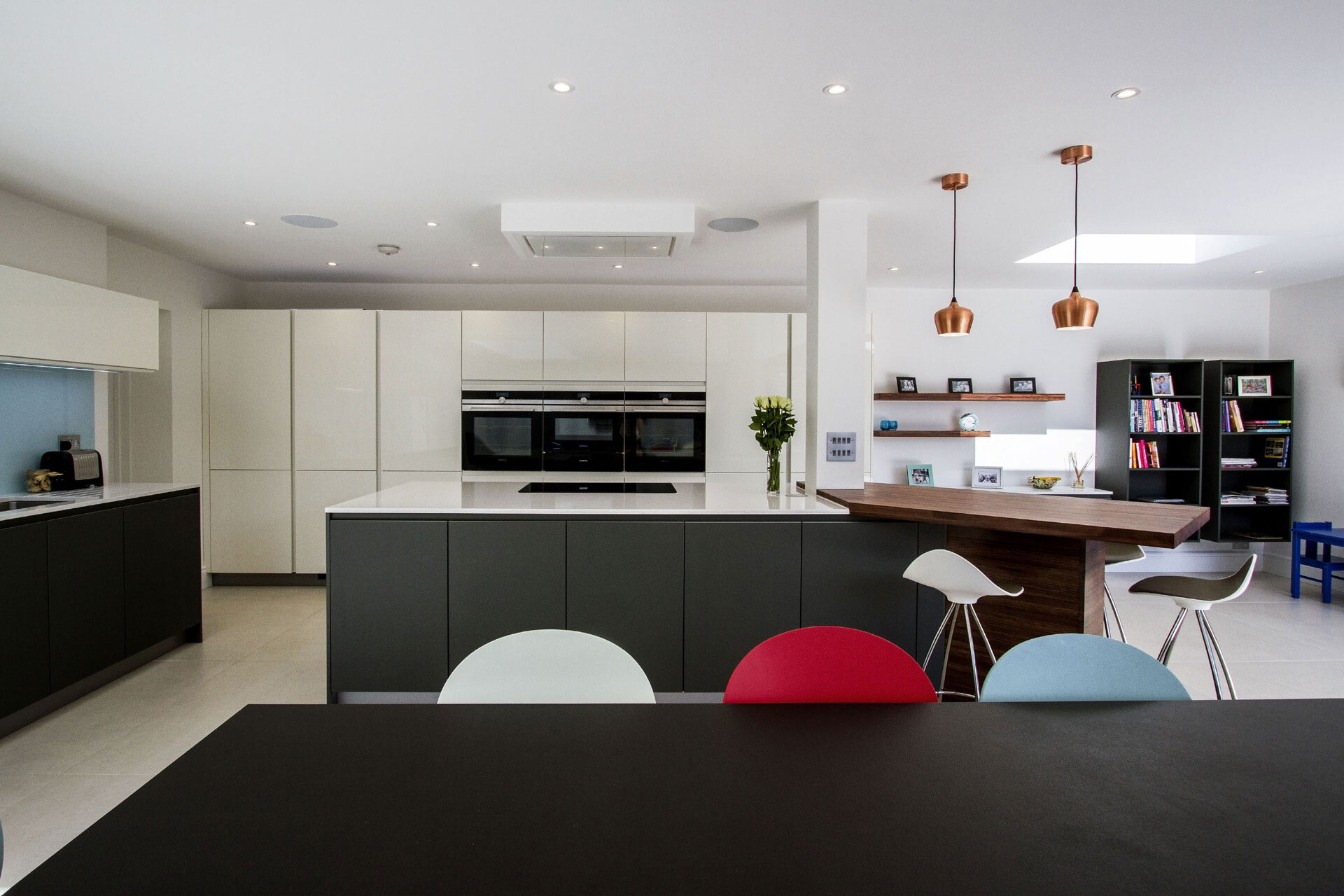Open Plan Kitchen in Kingston
An enormous extension had been built. The client wanted to create a functional. stylish kitchen and family space that connected with the playroom that led off from the kitchen. They also had a spacious utility room.
-
Products used
Wall units: Y- line High Gloss white, partial fit of lower doors in matt lacquer slate grey, Island: Y-Line Matt Lacquer slate grey, Worktops: Silestone Blanca zus, Breakfast bar: Bespoke built to fit to size using Spekva in safari brasilica solid wood. Bespoke matching chunky shelves were also made for the walls, Glass splashback in Sky Blue.
For more about this project, see our article, Open Plan Kitchen in Kingston











